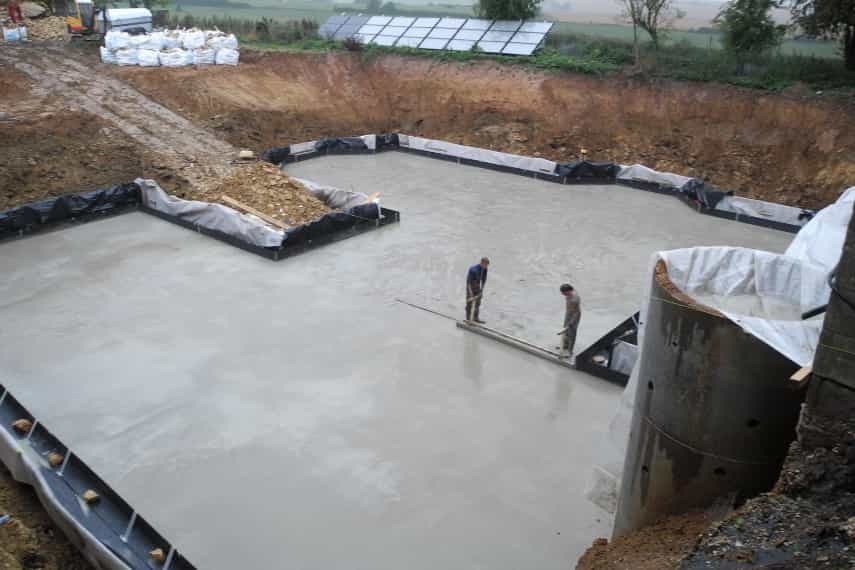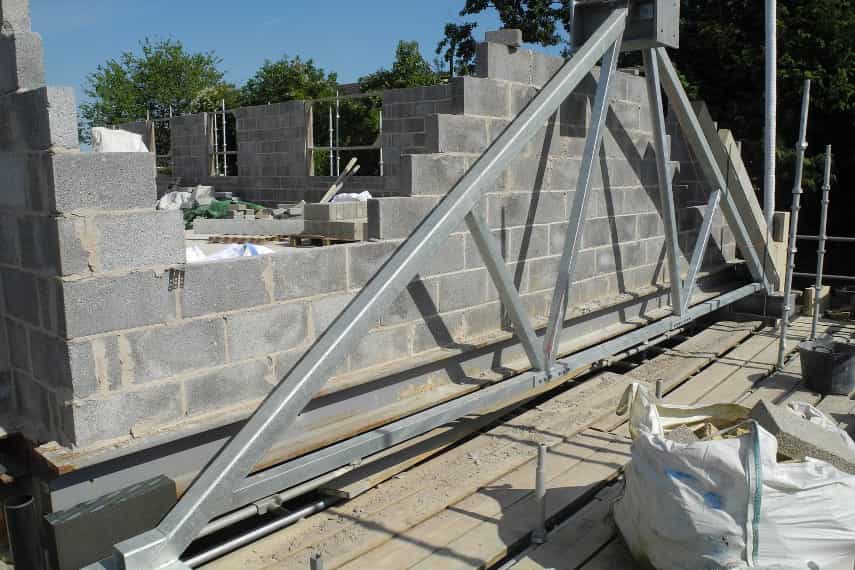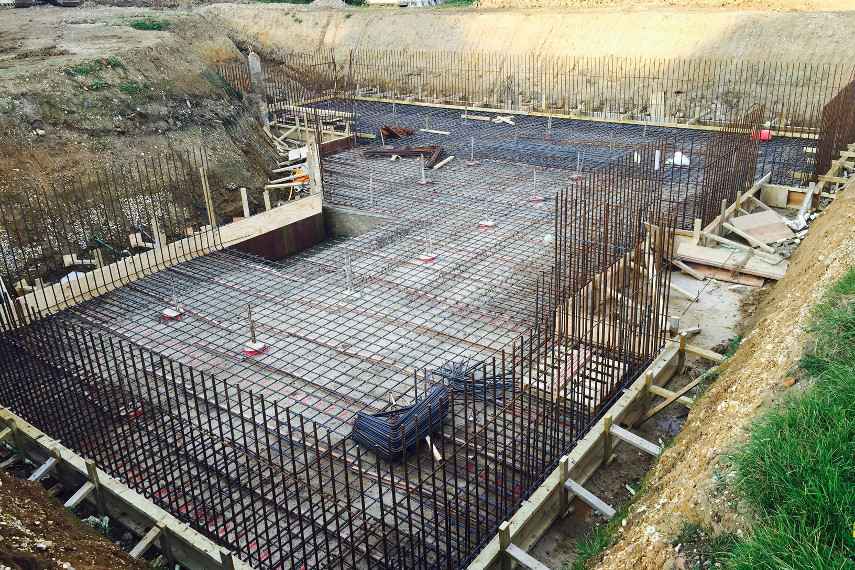Services Provided
Groundesign specialises in a range of design services for various aspects of geotechnical engineering, including strip, pad, raft and piled foundations, ground improvement, anchors, basements and retaining walls.

Basement Design
I will handle the design including waterproofing measures, reinforcement, temporary works, drainage and structural design.

Foundation Design
I can design trench, strip, pad foundations, piled foundations & reinforced concrete rafts designed with finite element software.

Structural Engineering
Design of concrete as per BS8110, structural steel as per BS5950, design of walls as per BS5628 and timber design as per BS5268.

Bearing Pile Design
I carry out the design for a range of pile types from concrete CFA to bottom driven steel tubular piles, inc. analysis of laterally loaded piles & piles groups.

Retaining Wall Design
Designs for contiguous, secant, king-post, reinforced concrete, sheet piled and mass gravity walls are available.







