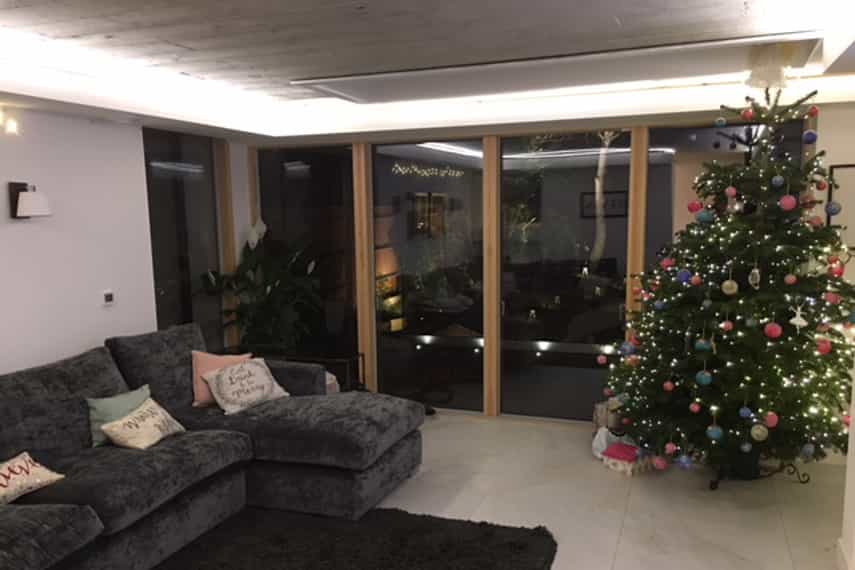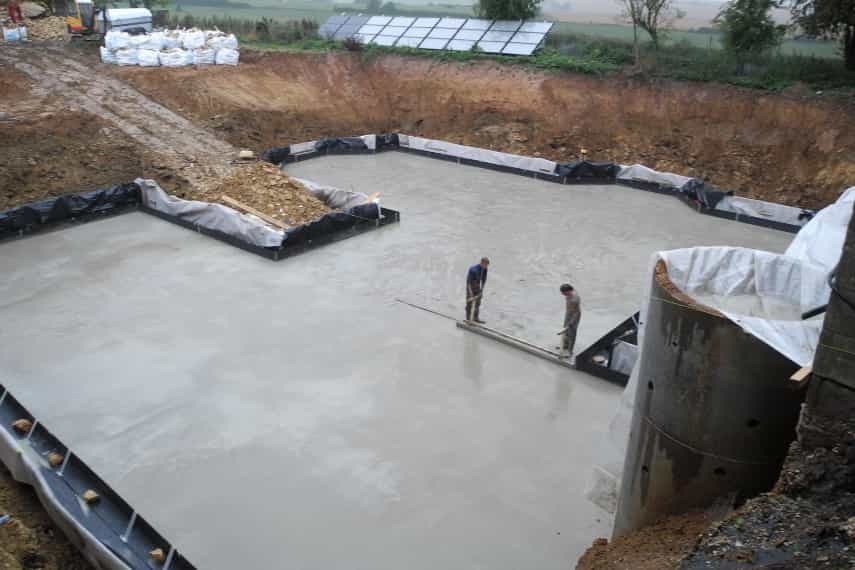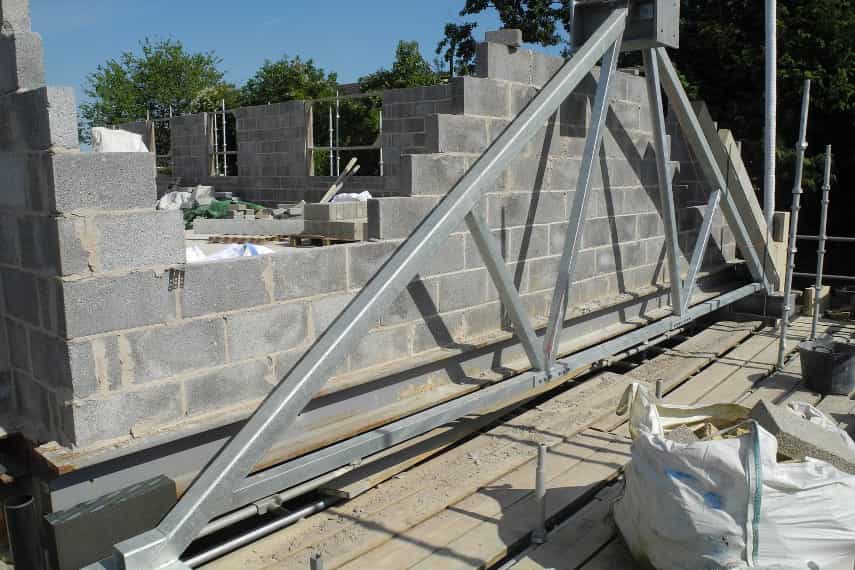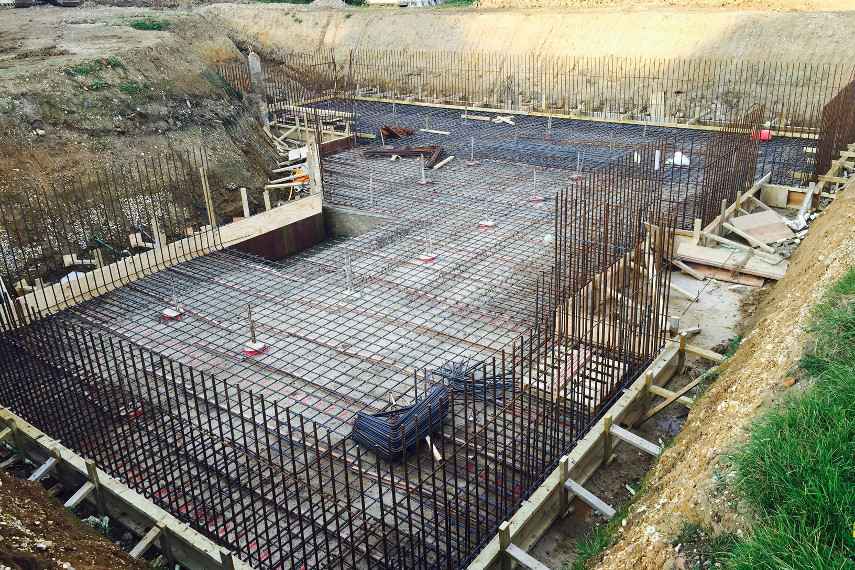
Basement Design
I will handle the design including advice on site investigation required, design for waterproof concrete to BS8102 considering Type A, B and C waterproofing protection measures, design of appropriate reinforcement for waterproof concrete thermal cracking, design of temporary works to satisfy party wall engineer, design of external drainage and structural design for buoyancy amongst other aspects.




